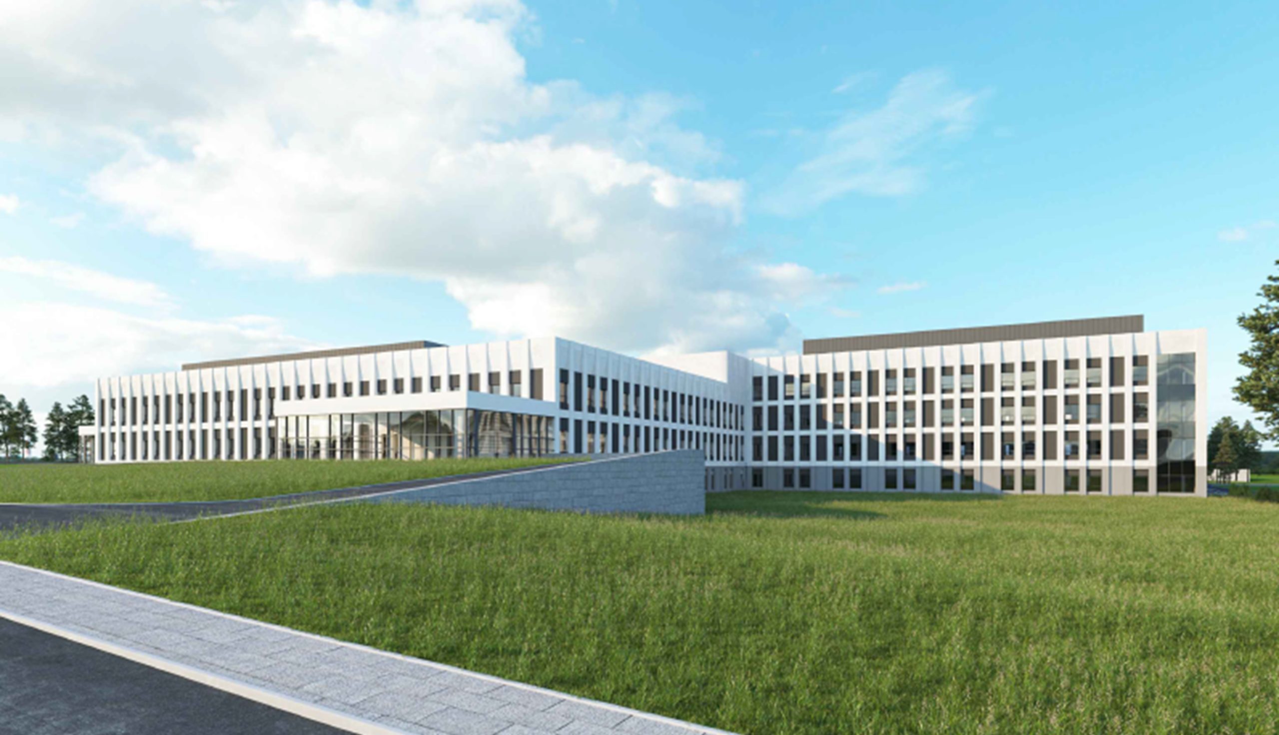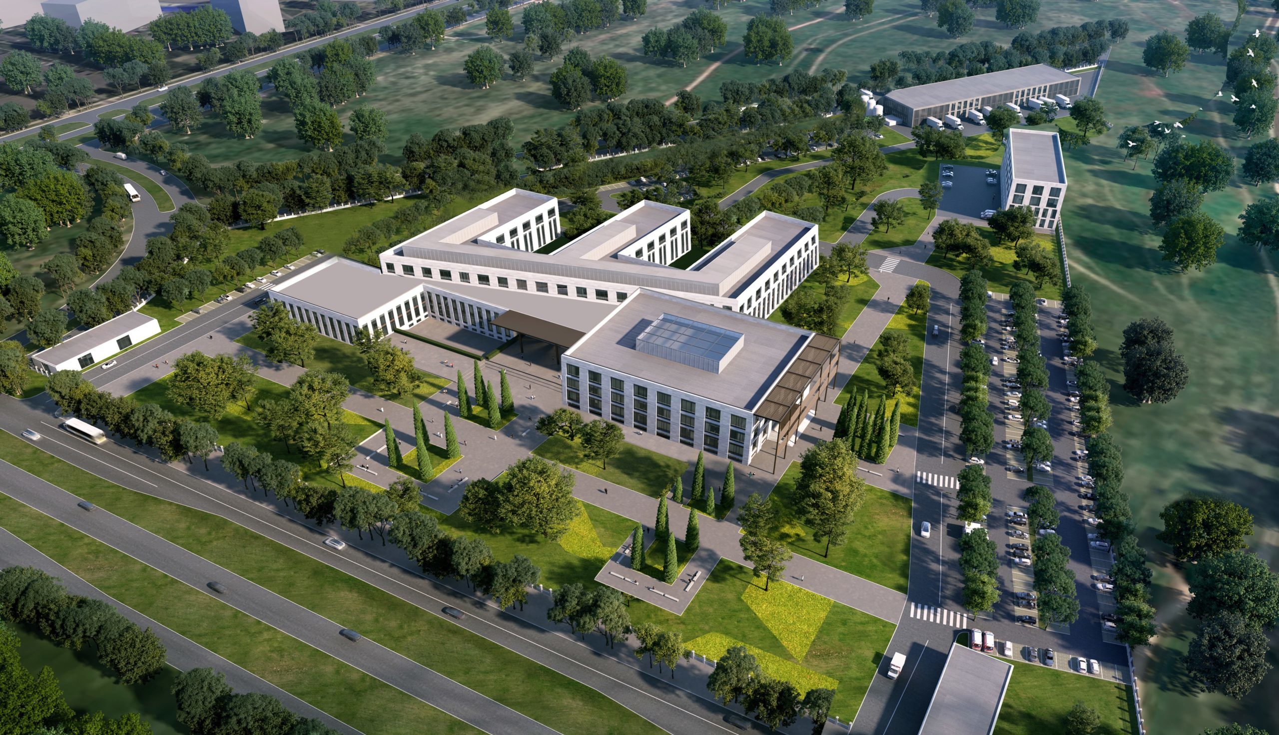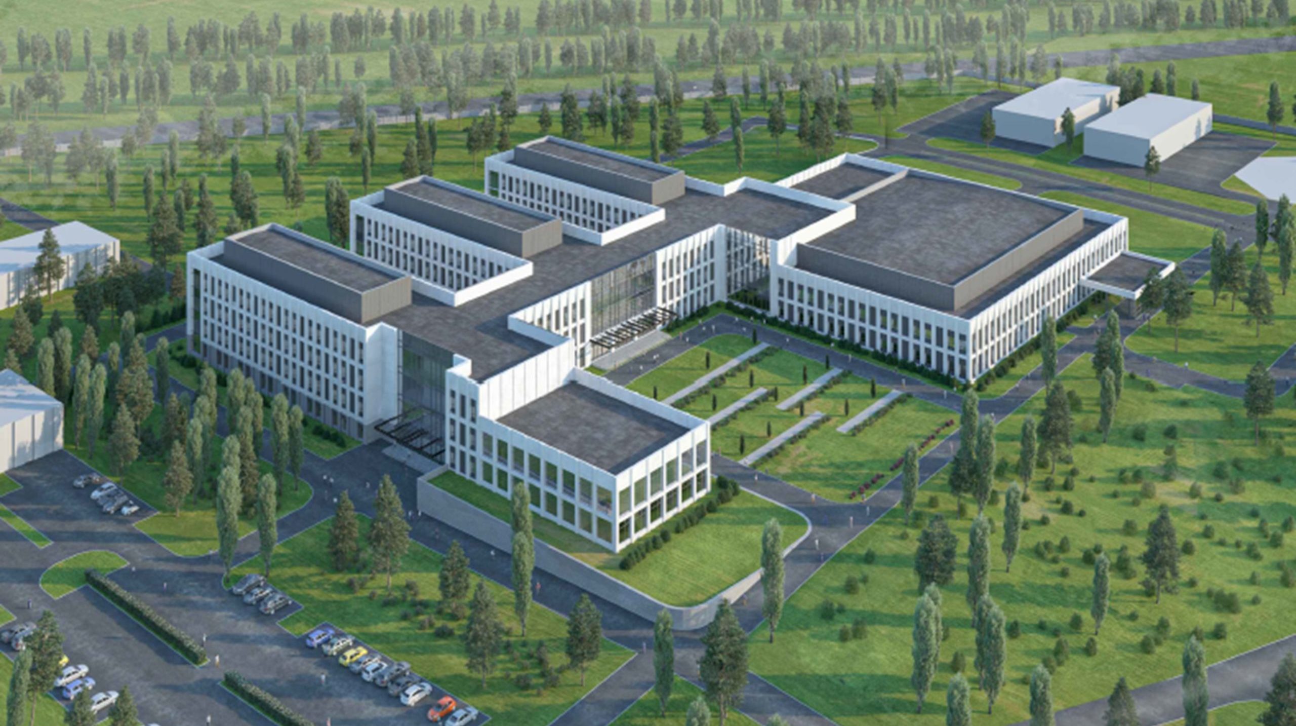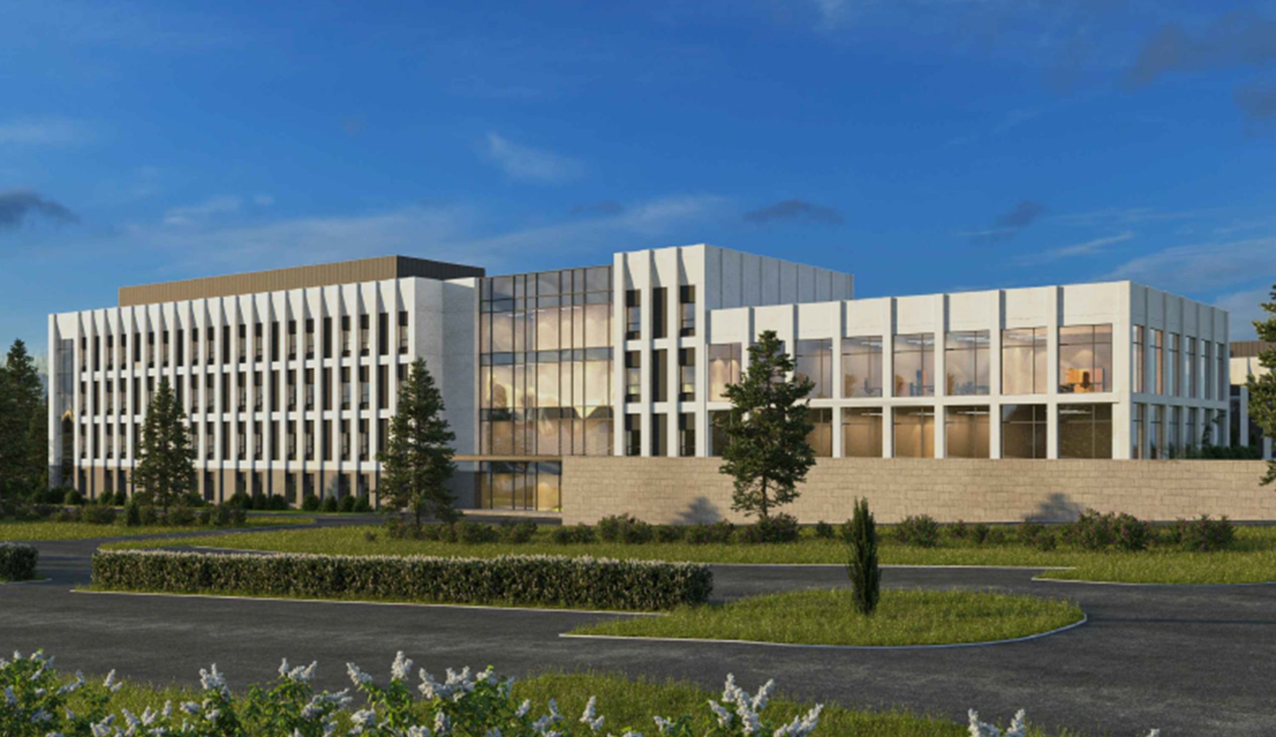You are here: Home » Projects » Medical construction projects »
National Coordination Centre of Emergency Medicine
MEDICAL CONSTRUCTION PROJECTS
The total area of the main building is 48.264 sq. m for 250 beds, with a view to 193.1 sq. m for 1 bed. It will be situated on a land plot with an area of 12.0 hectares, which includes following several detached buildings:
- The main building, consisting of 7 blocks.
- The bacteriological laboratory.
- The morgue and pathomorphological laboratory.
- The technical block with a built-in boiler room and a distribution substation 2T 20 / 10kV.
- The Garage for ambulances for 10 cars and 10 / 0.4 kV transformer substation.
- The Garage for special equipment for 5 cars / places.
- The Hangar for a helicopter with the allocation of dedicated rooms for the duty team of doctors and pilots.
- The Station of medical gases
- The Checkpoint – 3 pcs.
Total area: 48.264 sqm
Total beds: 250
Client
Project location
In total, there are 28 elevators in the hospital building, of which: 8 elevators for transportation of hospital patients, medical personnel; 5 “clean” and 5 “dirty” elevators for transporting materials and waste; 2 elevators for administration and research center employees, 4 fire elevators, 2 elevators for transporting food to the in-patient facilities, 2 emergency service elevator. The lifting capacity of the elevators is 2000 kg and 1600 kg. The total capacity of the National Research Center for Infectious Diseases is 250 beds of a 24-hour hospital includes the following clinical departments and structural units:
- Department of surgical treatment – 25 beds;
- Department of Neurosurgery and Neurology – 30 beds;
- Department of Multitrauma – 25 beds;
- Department of the Obstetrics and Gynecology – 30 beds;
- Department of Cardiothoracic Surgery and Cardiology – 25 beds;
- Department of therapy treatment – 25 beds;
- Department of Otorhinolaryngology and Ophthalmology – 20 beds;
- Department of Transplant and Rehabilitation – 20 beds;
- ICU adult – 12 beds;
- ICU children – 5 beds;
- Admission and observation boxes for adults – 12 beds;
- Case follow-up beds – 11 beds;
- Day hospital – 10 beds.
The Facility is expected to host the following basic medical equipment:
- MRI (3 Tesla) – 1 unit;
- Angiograph (monoplane) – 3 units;
- CT apparatus (at least 128 sections) with an injector – 2 units;
- Digital stationary X-ray machine – 2 units;
- Pressure chamber – 1 units;
- Fluorograph – 1 units;
- Equipment for the rehabilitation department.
All medical equipment is supplied from leading companies in the industry that boast the best technology in the field.
You are here: Home » Projects » Medical construction projects »




